Landon School
Bethesda, MD

Size: 141,927 SF
Owner: Landon School Owner’s Rep: Capital Projects Management Firm
Architect: CGS Architects
The Landon School Master Plan consisted of constructing a new Upper School building, renovating and modernizing the existing Lower School and Middle School Buildings, and moving a historic building on campus. The multi-phase project also included infrastructure and site improvements that increased campus safety and created a pedestrian-friendly academic quad at the heart of the campus.
Phase 1A of the project involved relocating the historic Andrews House to allow for the construction of the new Boehly Upper School. Boehly Upper School began construction in Phase 1B and houses a dedicated STEM center, which includes state-of-the-art science and engineering labs. The building also features a central skylight common area suited for lectures and presentations and serves as a social gathering space. The existing Upper School building was renovated and modernized with updated technology and classroom configurations before becoming the new home for Landon’s Middle School.
During Phase 1C, the existing Middle School building was renovated to accommodate the Lower School and features a new mechanical system and all new windows and storefronts for improved energy efficiency and increased comfortability.
Awards
ABC Metro Washington - 2024 Excellence in Construction (Education)
Photos © Coakley & Williams Construction
Renderings courtesy of CGS Architects
Each year, we honor employees who consistently go above and beyond the day-to-day expectations and deliver exceptional performance on the job, amongst their peers, and in the community. The CWC Founders Award was created to provide the name and physical recognition for those whom this award is bestowed upon yearly. This year, Senior Project Manager Emily Fredette was a recipient.
BSC-CWC recently collaborated with DC Fire and EMS while providing Design-Build services for an extensive renovation and addition at Truesdell Elementary in Ward 4. The project presents a rare and invaluable opportunity: a real-world environment where firefighters could train in often difficult-to-replicate scenarios. This partnership underscores our commitment to community safety and preparedness. We’re not just building a school but contributing to a safer, more resilient community.
We recently broke ground on Foxcroft School’s new Mars STEAM Wing, an 18,000 SF, two-story addition that will house new science labs, innovation and engineering labs, math rooms, and mechanical spaces.
We recently delivered Howard University’s renovated Burr Practice Gymnasium in Washington, DC! Take a look at the final photos to see the finished space. The scope of work included replacing the gym floor and lighting, installing new wall and safety padding, volleyball posts, basketball equipment, system controls, and more.
The final photos are in! Take a look at Holton-Arms School’s brand new gymnasium, which included new hardwood floors, refinishing interior walls, new gymnasium equipment, selective demolition for new interior window openings, and more.
This October, the Blue Skye/CWC joint venture team, as well as design-build partner VMDO-DC, teamed up with Associated Builders and Contractors of Metro Washington & ABC Chesapeake Shores Chapter at our Truesdell Elementary School construction project to gear up for Careers in Construction Month.
We salute the new world-class United States Naval Academy Fluegel Alumni Center, designed to better serve alumni, parents, and friends in Annapolis, MD.
The Crossroads Building at The Langley School construction project in McLean, VA takes home Excellence in Construction Award.
Dig deeper into the modernization of the Historic Smothers Elementary School located East of the Anacostia River in Washington, DC.
Read the inspiring story about Bridgett Redding, construction project manager turned track coach for Madeira School while building their new STEAM building.
The final photos are in! Take a look at the new 2-story addition with a gymnasium and educational rooms at Oakcrest School in Vienna, VA.
Construction is in full swing at Landon School in Bethesda, MD. Amid all the activity on campus, some of our CWC team members have taken off their hard hats and spent some time inside Landon’s classrooms to pass along knowledge to students.
Our future is building - literally and figuratively! Madeira's new STEAM Academic Center is progressing on time and on budget. And new program possibilities are being constructed along with it.
The final photos are in! Take a look at the new locker rooms, Makers Space, and Dooley Hall at Geonzaga College High School in Washington, DC.
Our Landon School project team recently celebrated the topping-out milestone of the new Boehly Upper School building. Landon students, faculty, and staff had the opportunity to sign the final steel beam before it was placed on the structure.
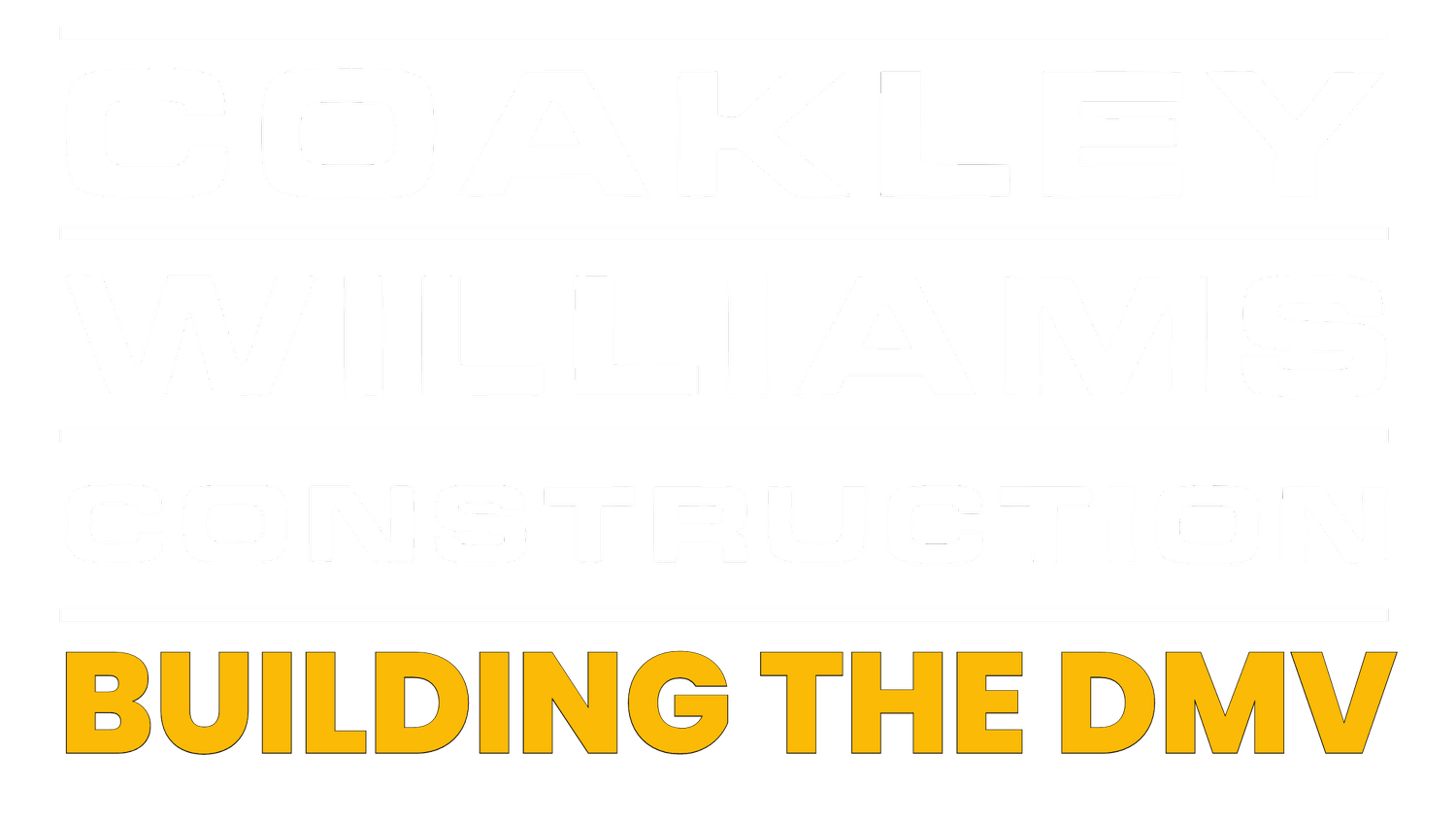










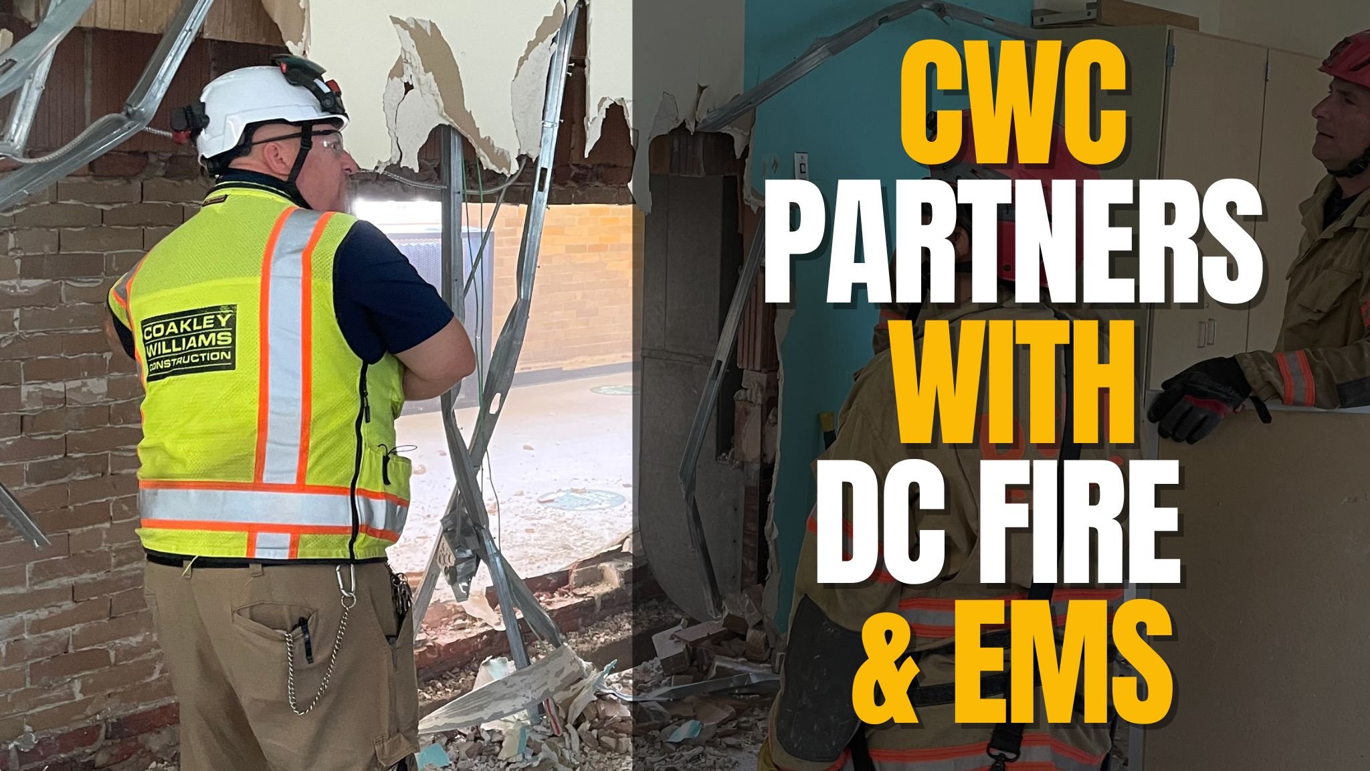
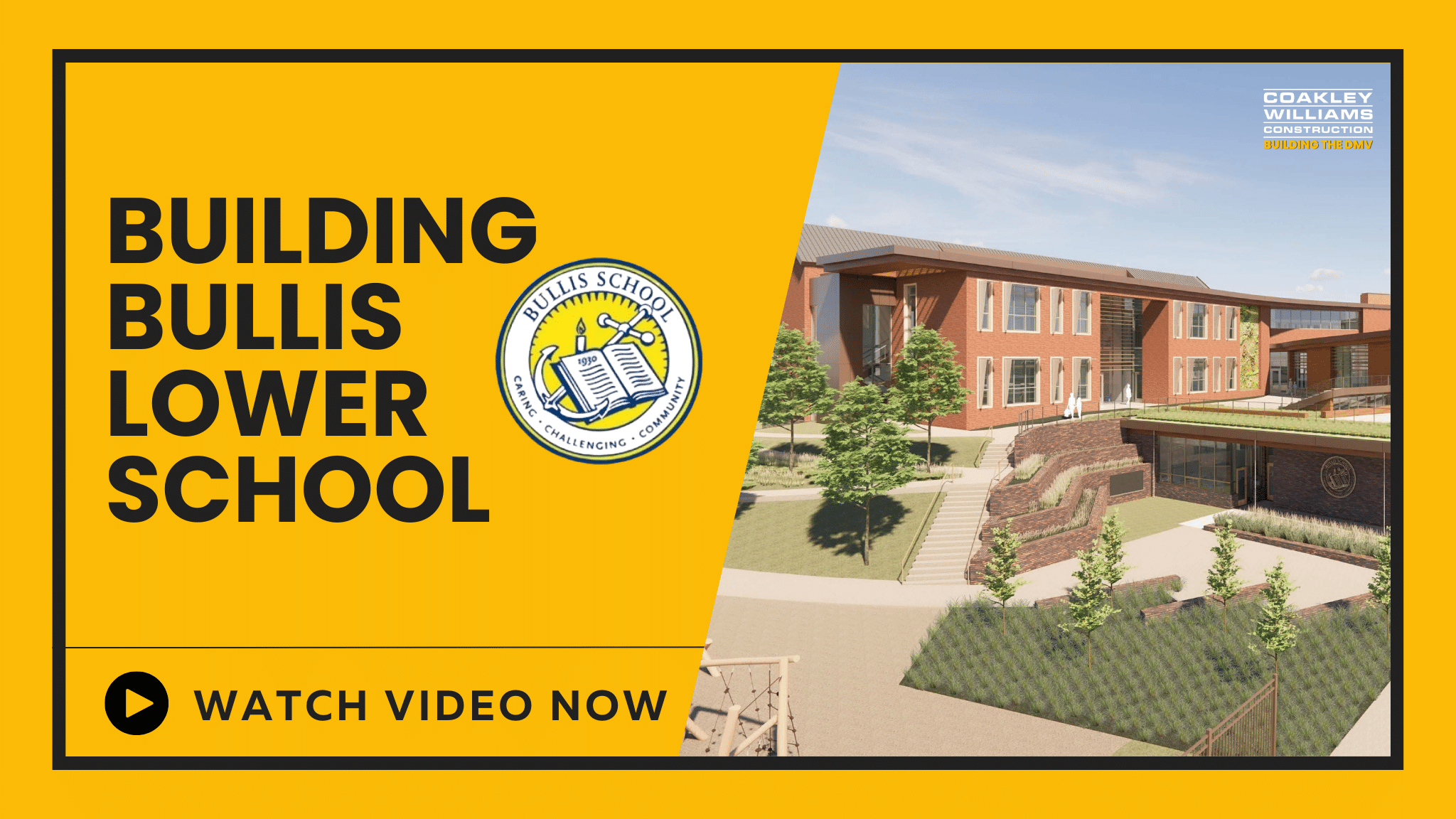

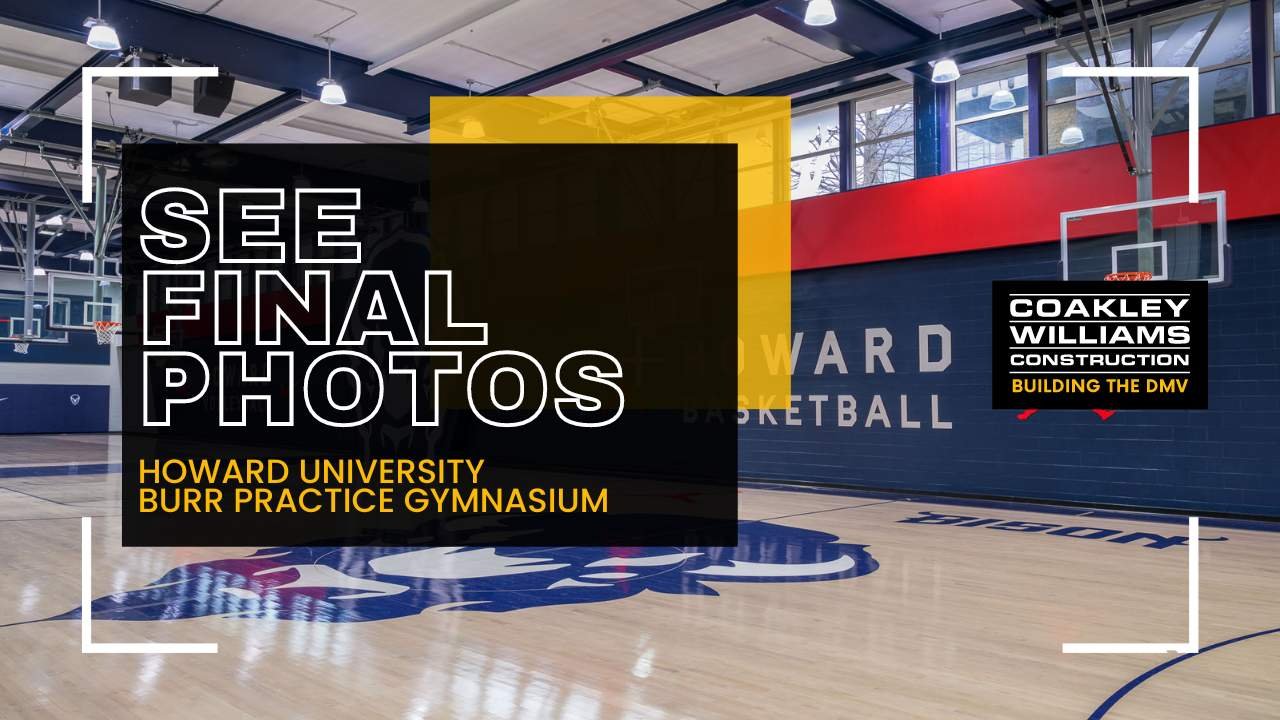



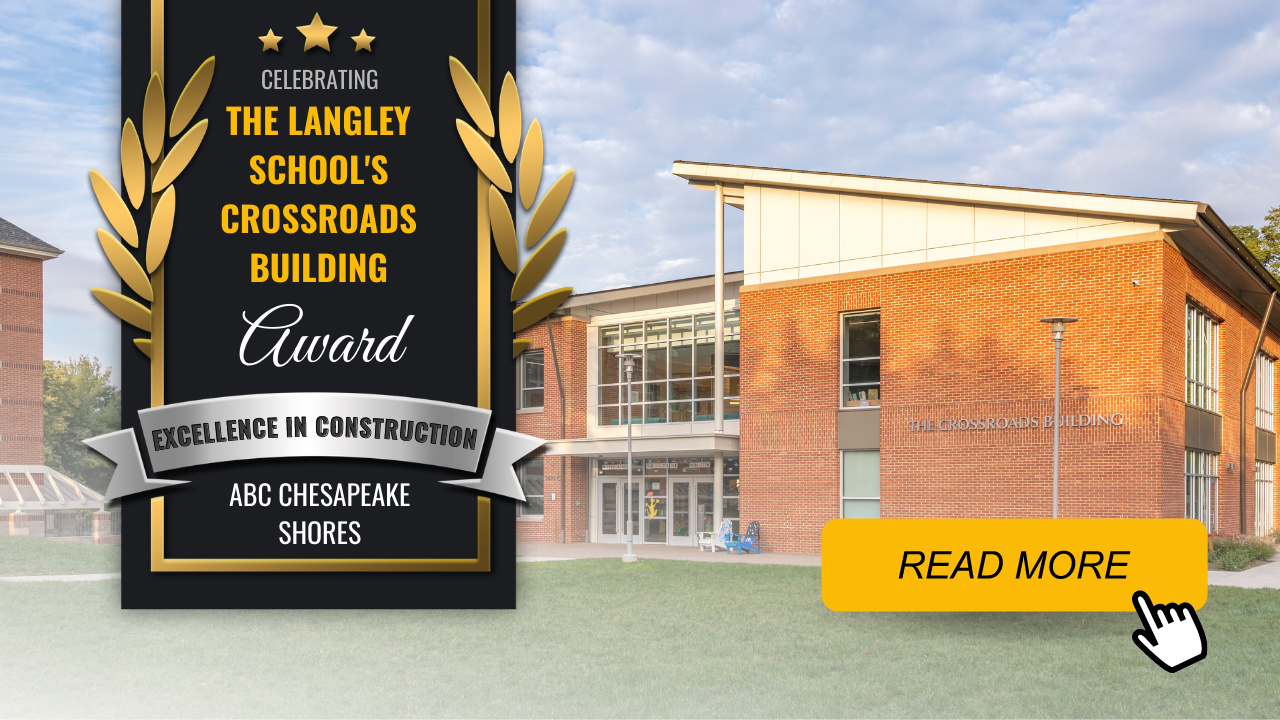
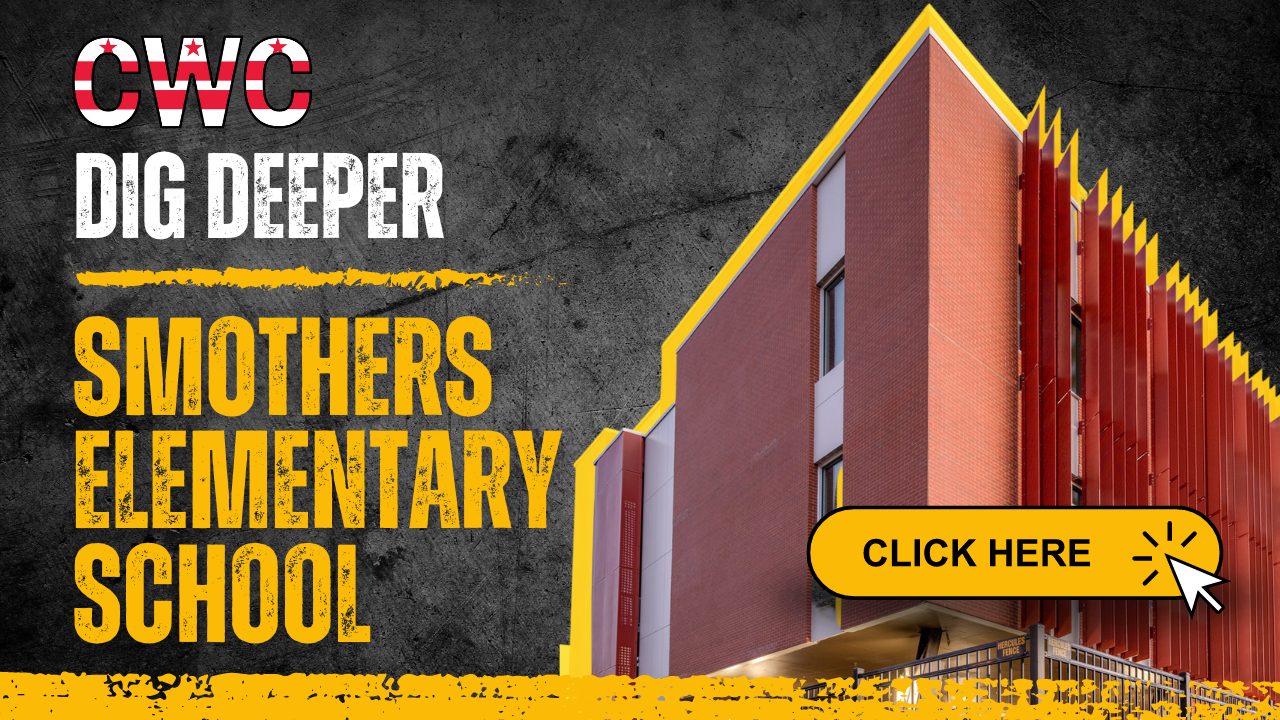

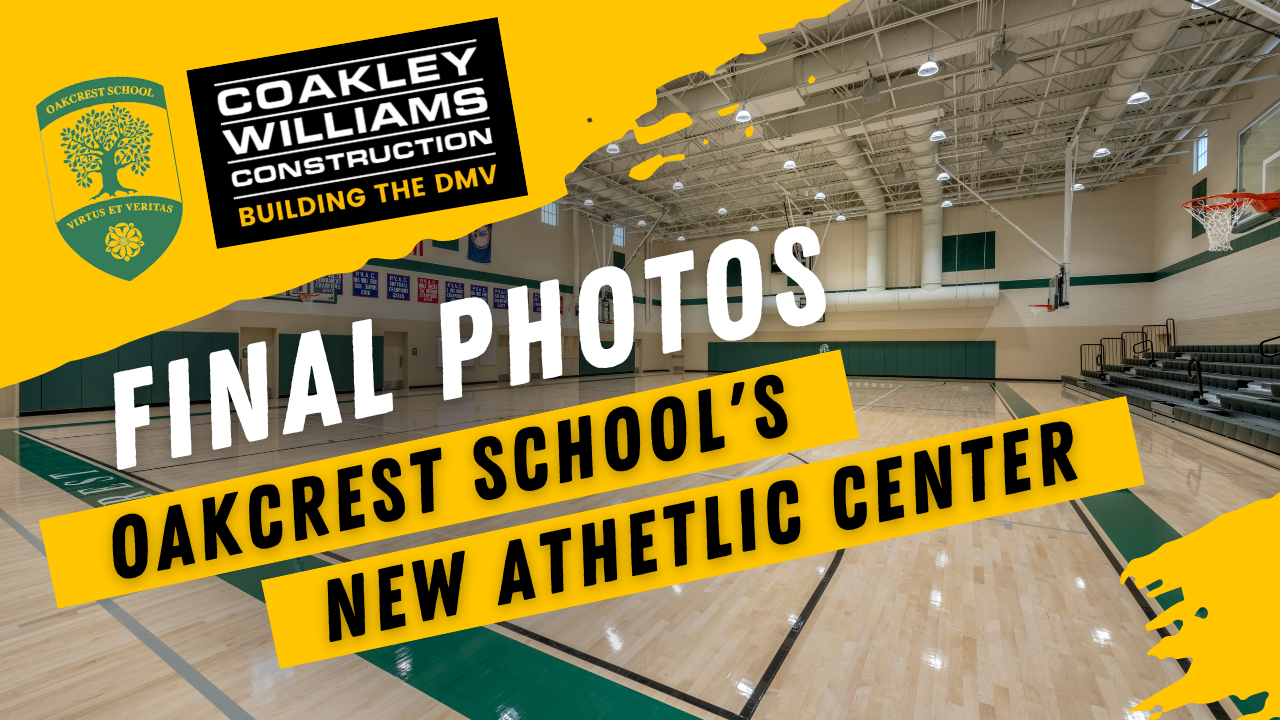



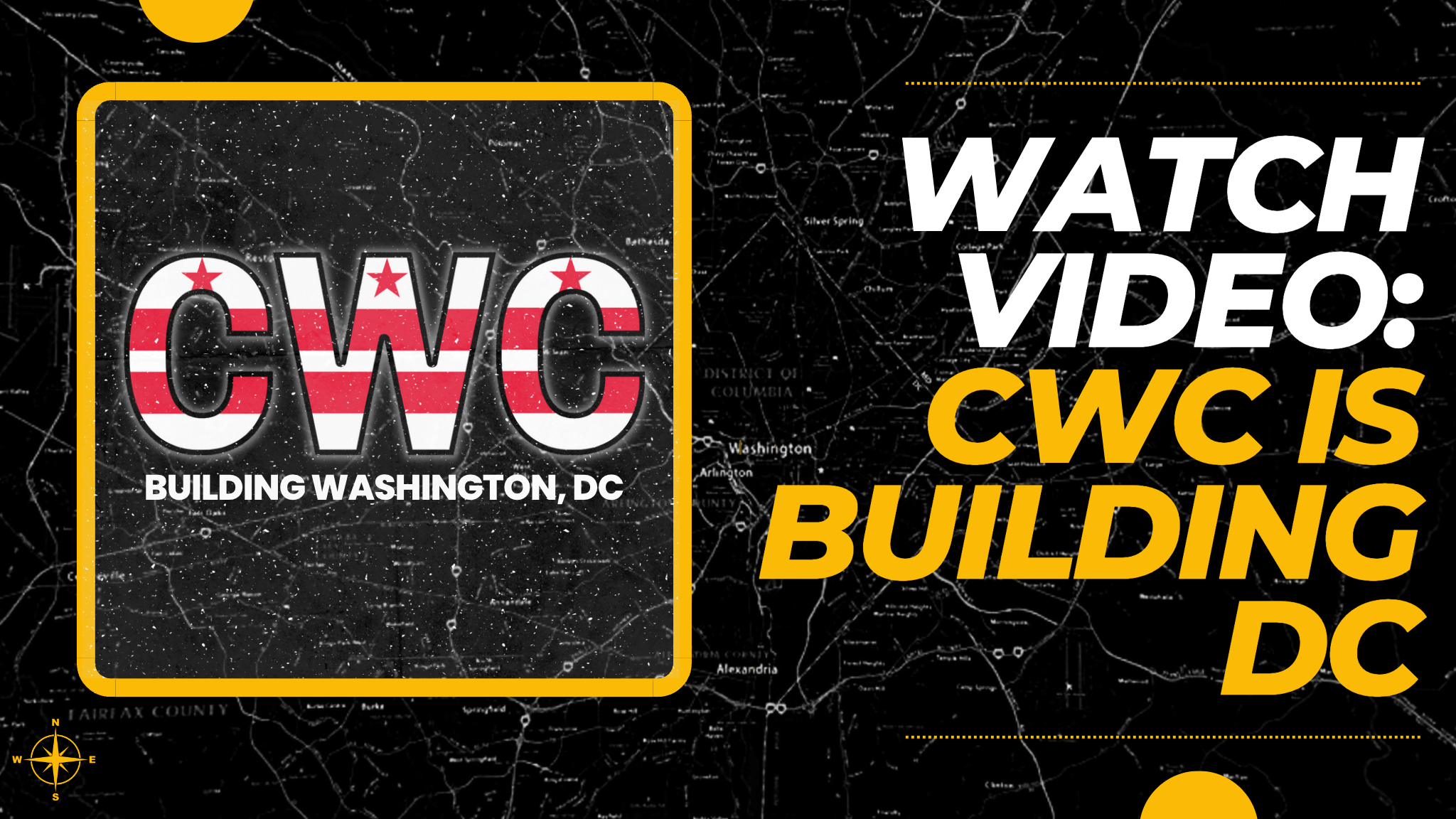



The Madeira School recently held a ribbon cutting ceremony for their new STEAM Academic Center, a state-of-the-art interdisciplinary building that houses a Robotics Lab, Makers Space, and much more.