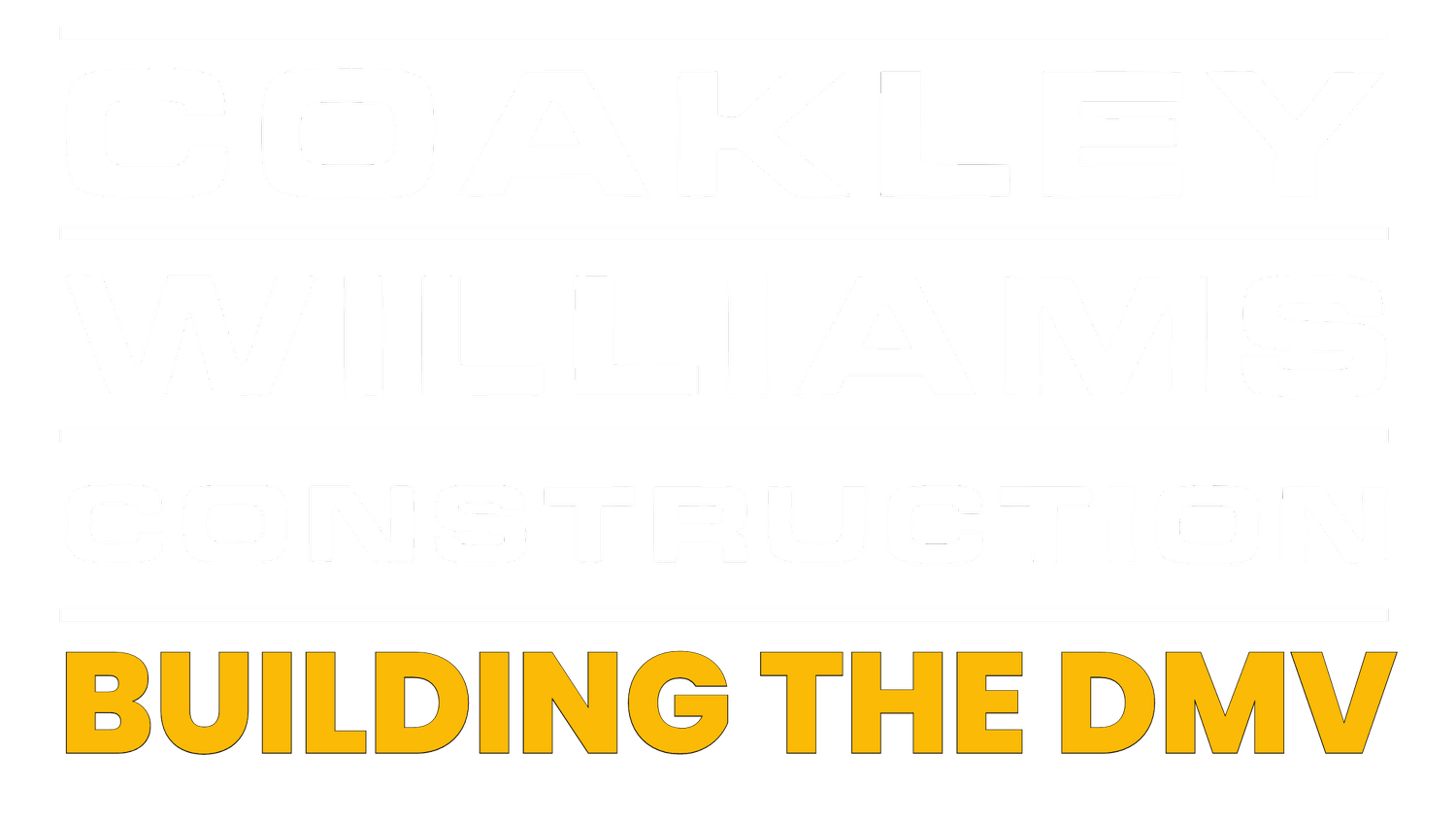Hitachi Government Affairs
Size: 6,500 sf
Owner: Hitachi
CM: Savills
Architect: SKB Architecture and Design
Location: Washington, DC
Coakley & Williams Construction (CWC) completed an interior fit-out for Hitachi Government Affairs at 900 19th Street, NW, Washington, DC. This project was designed with attention to detail in mind. With four Metro lines and the White House within walking distance, the new office allows the Hitachi team and policy makers to come together to solve societal challenges.
SKB Architecture and Design composed a space that was minimalistic yet inviting. The Wonderwall Studios wood wall welcomes you from the reception area and continues into the conference room. Echoing the design of the woodwall, the triangular moments can be found throughout the space in the custom film, furniture and flooring. The space also includes polished concrete floors, specialty metallic paint and acoustical wall panels. CWC was able to execute the architect’s vision to provide the client a space they can comfortably work in.
Hitachi’s office includes a large and small conference room with displays that support video conferencing; pantry with bar-height seating; open office area; private office; mail/copy room and ample storage.





