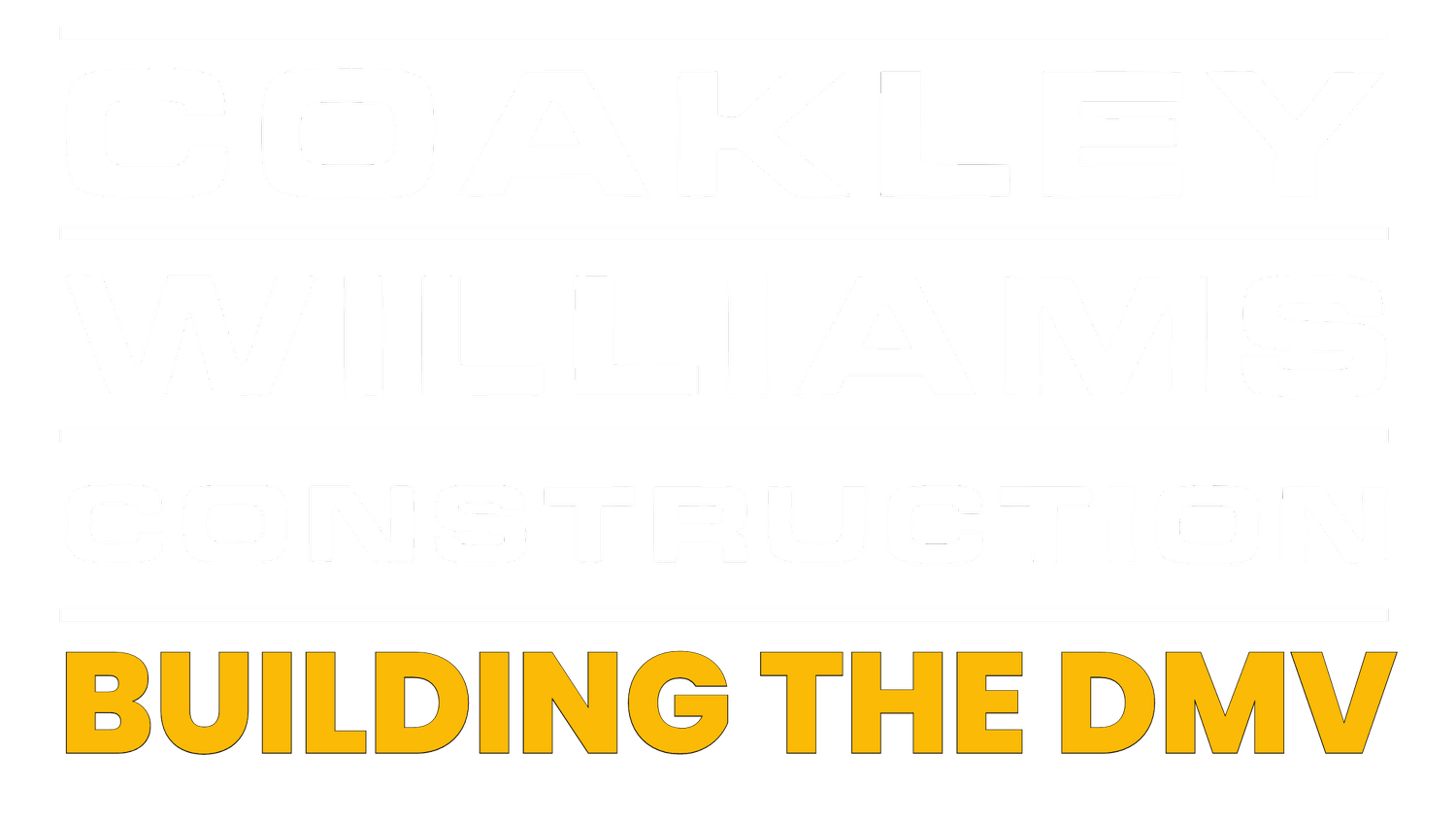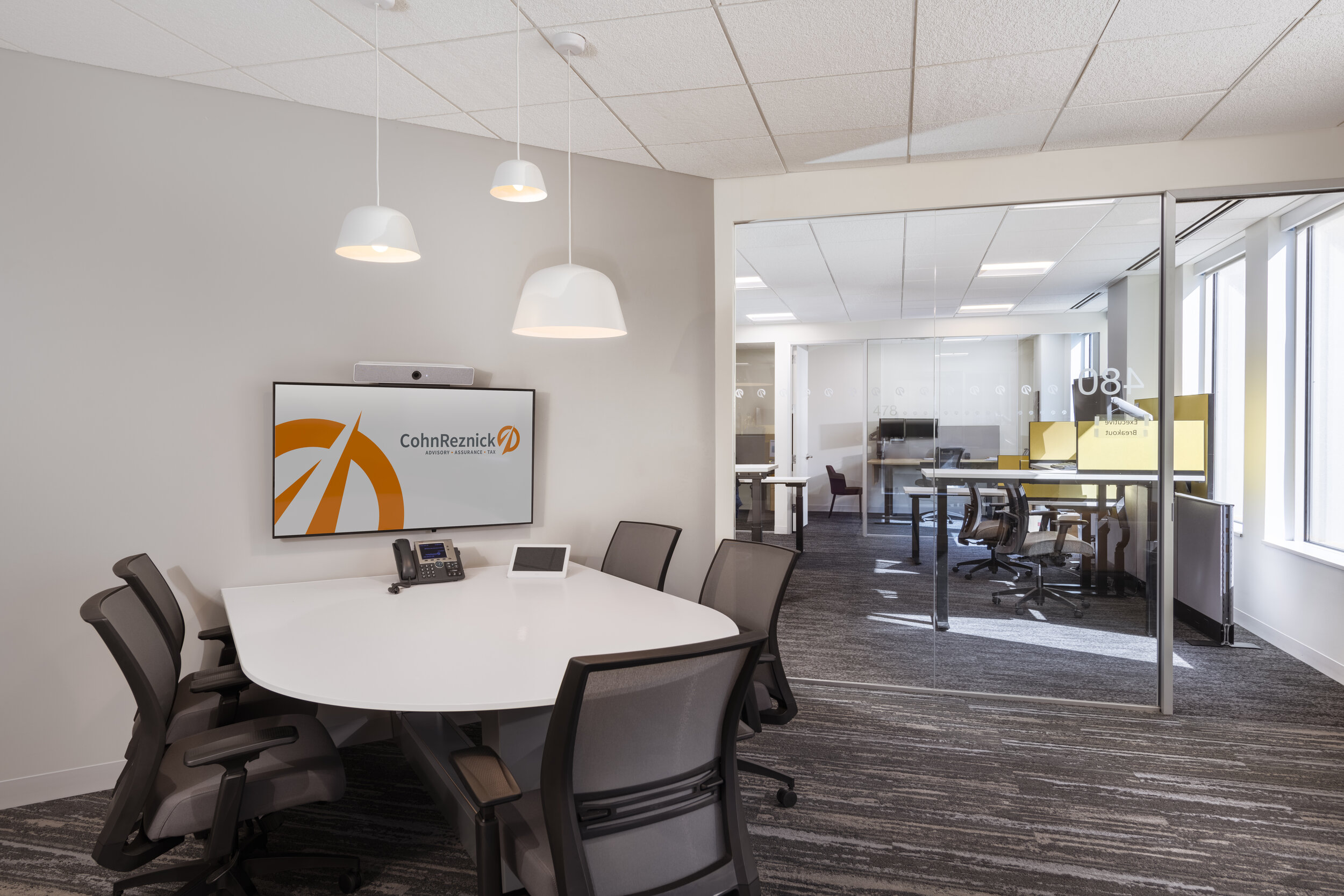CohnReznick
Size: 61,702 sf
Owner: CohnReznick
Architect: Davis, Carter, Scott (DCS)
Awards: Excellence in Construction - Interiors, ABC Metro Washington
Location: Bethesda, MD
CohnReznick is an interior renovation located in the heart of Bethesda, MD. This 61,702 sf project is designed to promote team collaboration to provide audit, assurance and tax services, as well as provide a space to comfortably meet with current and potential clients.
Coakley & Williams Construction was able to execute DCS Design’s vision in creating a space that is open and inviting using floor-to-ceiling glass partitions; marble-like tile; custom millwork; large displays that support video conferencing; ample seating and lounge spaces.
CohnReznick’s new space includes a renovation of the elevator lobby; reception area; conference rooms; open area workstations; private offices; huddle rooms; game room; LAN room; and support areas such as copy spaces; mailroom; kitchen; catering space; and coffee areas.
Images: © Jeffrey Sauers

















