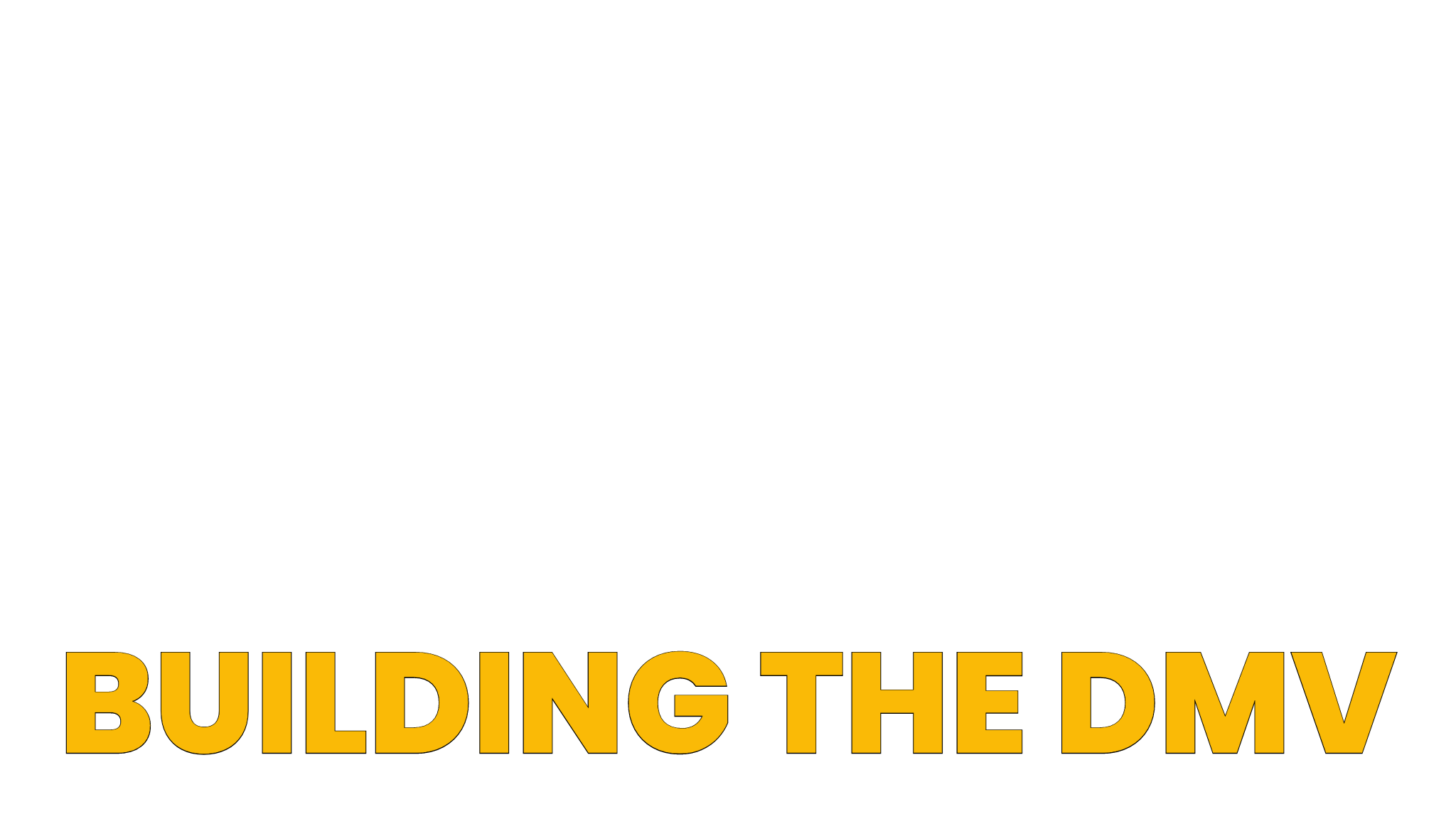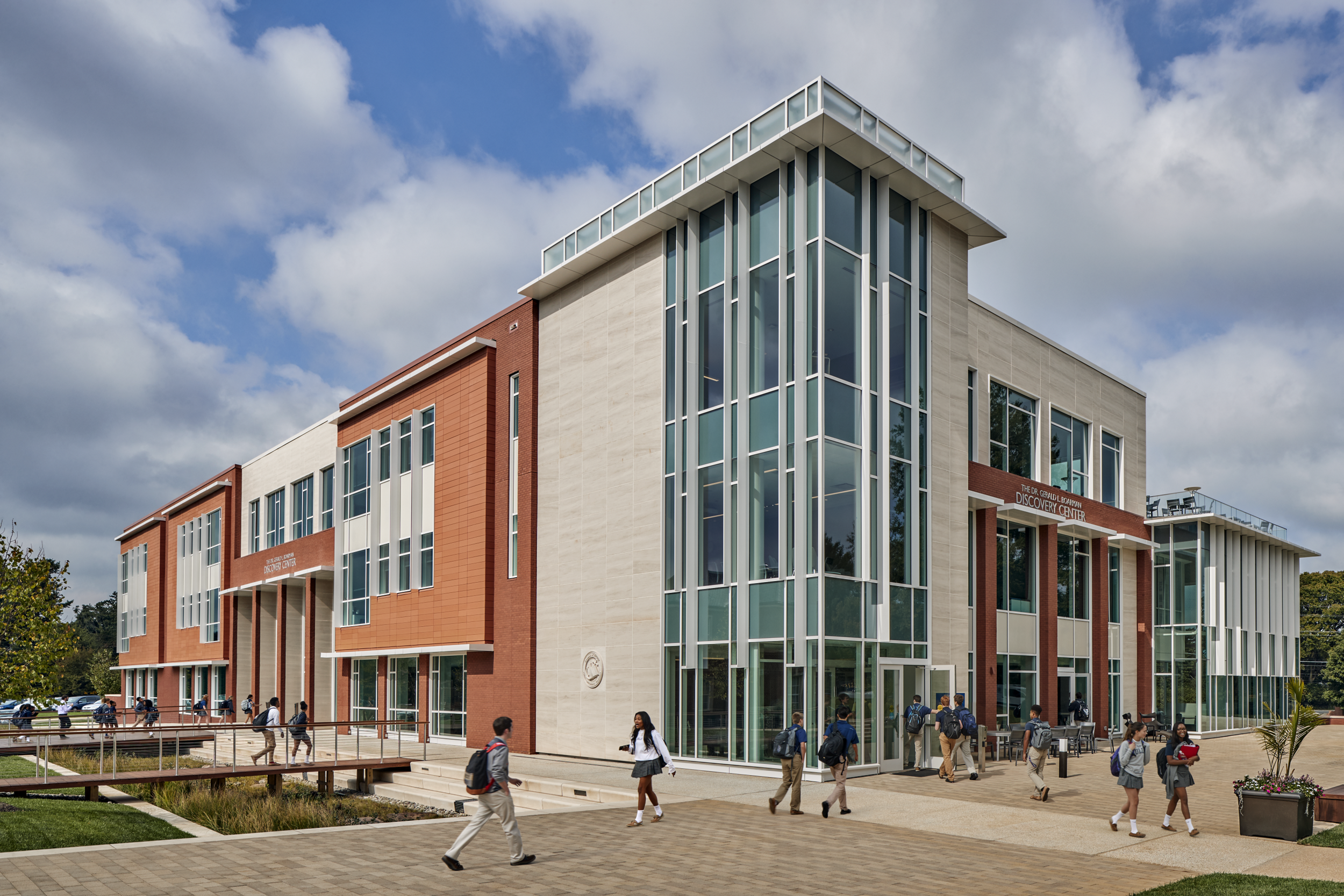Bullis School
Gerald L. Boarman Discovery Center
Potomac, MD
Size: 68,000 sf
Owner: Bullis School
Architect: Duda Paine Architects
Awards: Certified LEED Silver, USGBC
Merit Award (Institutional), ABC Chesapeake
Coakley & Williams Construction provided preconstruction and construction services for the Gerald L. Boarman Discovery Center. Aspects of the building include a Fabrication Lab modeled after MIT laboratories, with dedicated spaces for metalworking, woodworking, digital production, and fabrication; an Entrepreneurship Lab, equipped with presentation rooms, innovation lab, group study/meeting spaces; and a versatile multi-use studio/theater with movable seating for 225 to attend lectures, shows, ceremonies, exhibits, and conferences. A Student Center containing a school store, full cafe, meeting, and conversation spaces are included along with a telepresence classroom with state-of-the-art video conferencing equipment that connects students with experts off-campus and around the world. Ten flexible classrooms, eleven science labs, and a rooftop terrace are included. This is the new heart of Bullis School’s campus.
Images: © Robert Benson Photography















