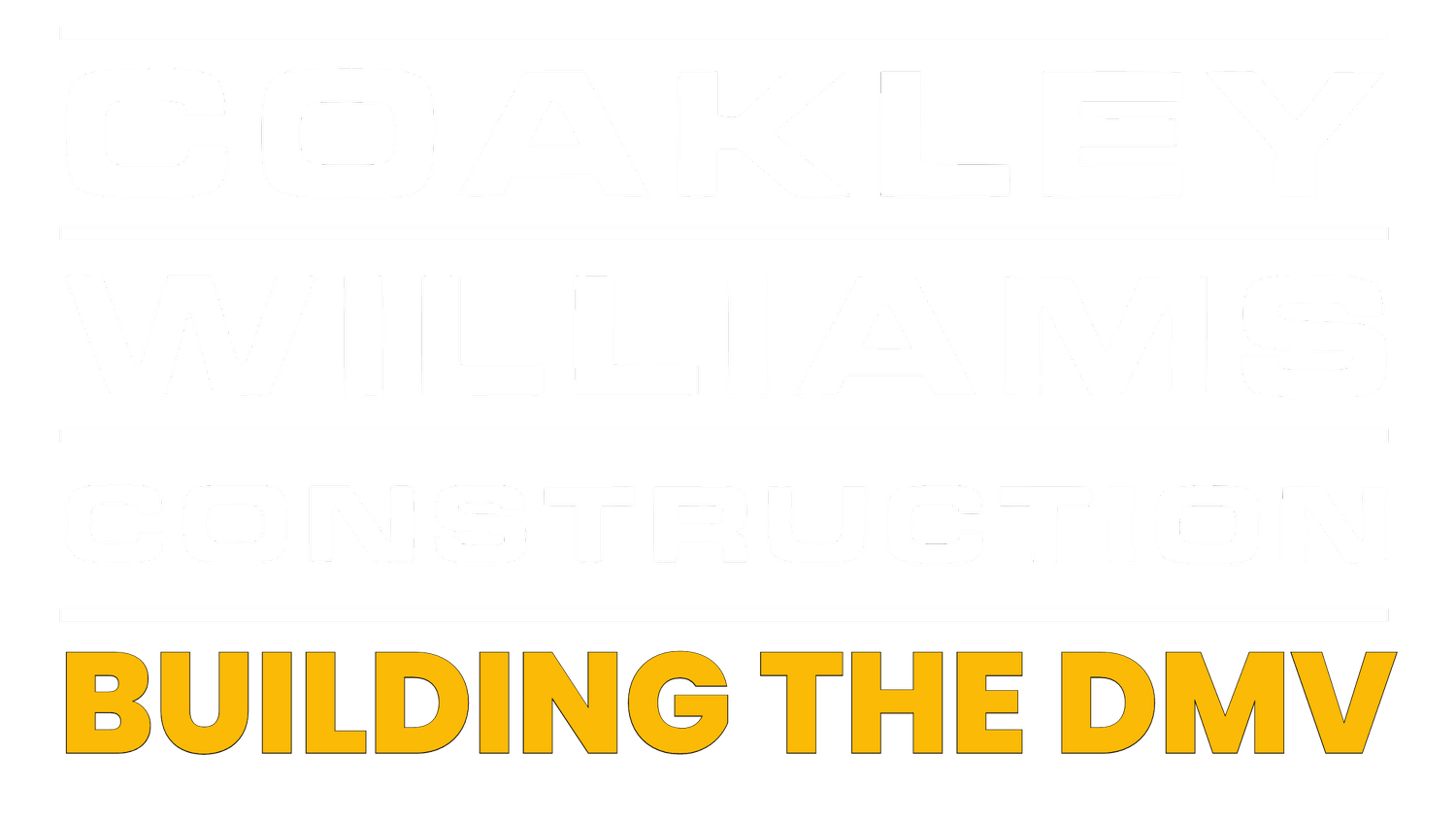999 E Street
Owner: Douglass Development
Architect: Collective Architecture
Location: Washington, DC
Size: 42,000 SF
CWC transformed three levels of an occupied commercial building through a carefully phased interior renovation. The project included partial demolition on the first, sixth, and seventh floors, along with the construction of a new interconnecting stair to improve circulation and connectivity between levels.
Our team delivered high-performance restrooms, private offices, conference rooms, and inviting amenity spaces designed to support a modern workplace experience. The scope featured selective demolition, new partitions, full MEP upgrades, ceiling systems, refined finishes, and integrated life safety improvements—all executed with precision and minimal disruption to daily operations.
Images © Jason Flakes












